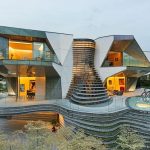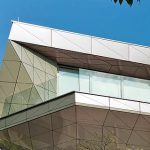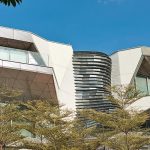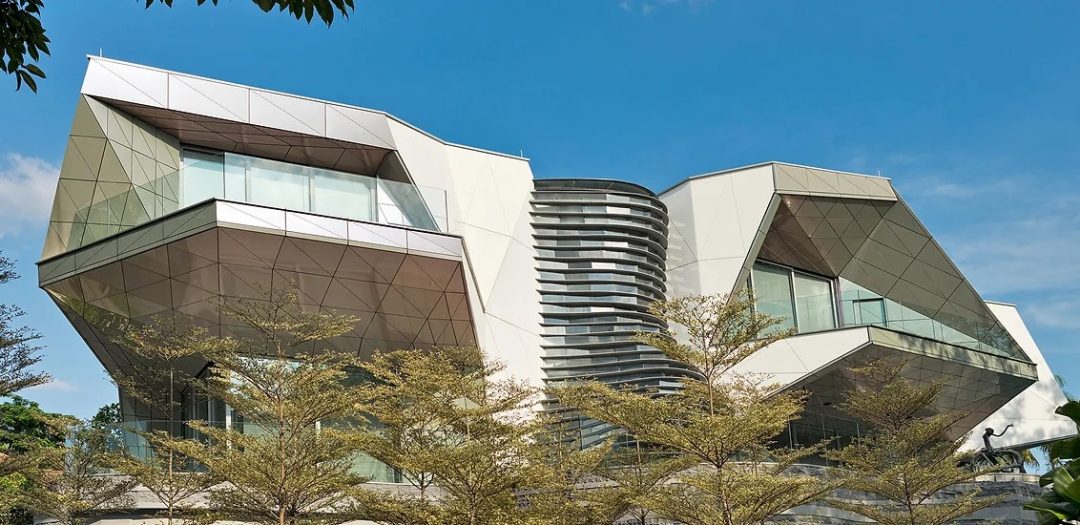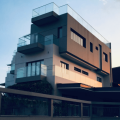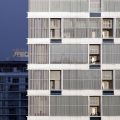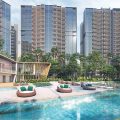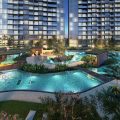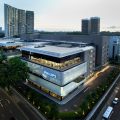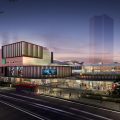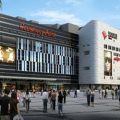No. 11 White House Park was designed by Arc Studio Urbanism. The objective of this project is to turn a series of unusual shapes into a house that was ingenious, buildable, and cost-effective. The design conceived from the folded triangles of a Issey Miyake handbag, the house is modelled to get the “folded triangle” aesthetics appropriately applied on the angular facades. Architecturally, the planning and design is composed of a mix in pure geometry with free form to reflect the owners’ preferences.
GFD was appointed by ARC and the owner to assist the specialist contractor in resolving problems of water backflow onto the glazed and cladded facades with bespoke detail developed for complex geometry. We also provided solutions to save on the replacement of cladding panels and avoid delays in completion.
Project Gallery:
