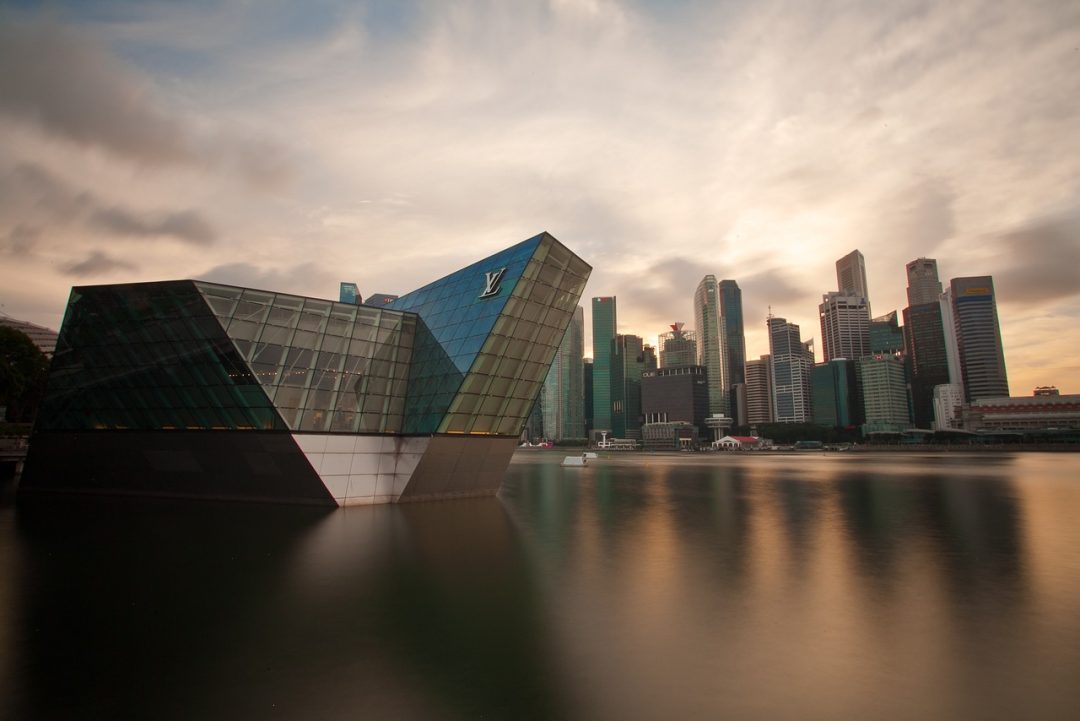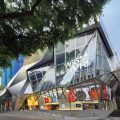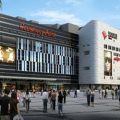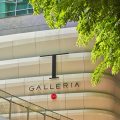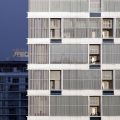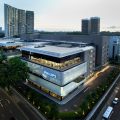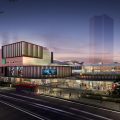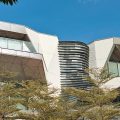Designed by Safide Architects as part of the Marina Bay complex, the “Crystal Pavillions” surface at both end of the Marina Bay Outdoor Event Plaza.
It is now use for Louis Vuitton’s luxury fashion brand concept store and Apple’s Concept Store.
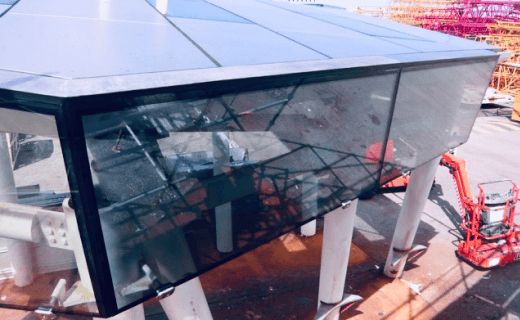
The geometric forms of the gems animate the views from the promenade, reflecting views of the sky city and water during the day, and transforming to glow as dramatically lit beacons by night.
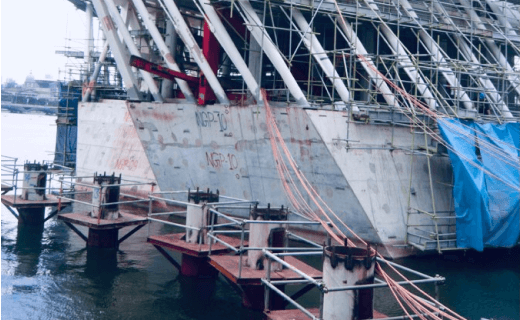
Both Gems are directly linked to Marina Bat Sands (MBS) retail mall through the Promenade Bridges or Underwater Tunnels
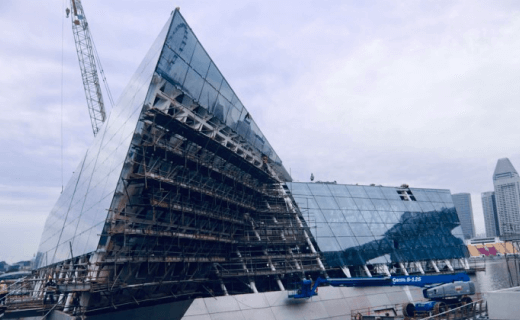
Much like a faceted-stone, frameless double glass units (DGU) encases the gems. The seamless glass roof planes were designed to camouflage rain gutters along the side of the gems for proper drainage.
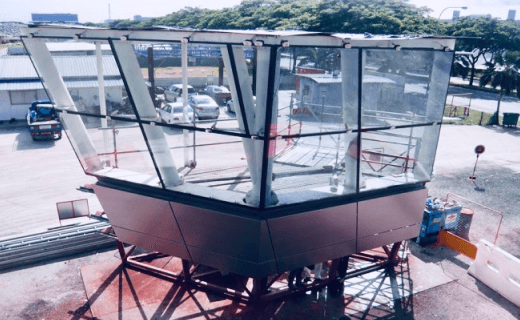
The gem’s planes extend down from glass to stainless steel submerged in water, forming a “skirt” base, capturing Safdie Architect’s “floating” design intent. High-performance specialist fixings were developed by both Façade engineers & AGFD to secure the pavilions’ façade integrity & stability as it absorbs significant impact from changing tide levels in the Marina Bay.
Our value-add
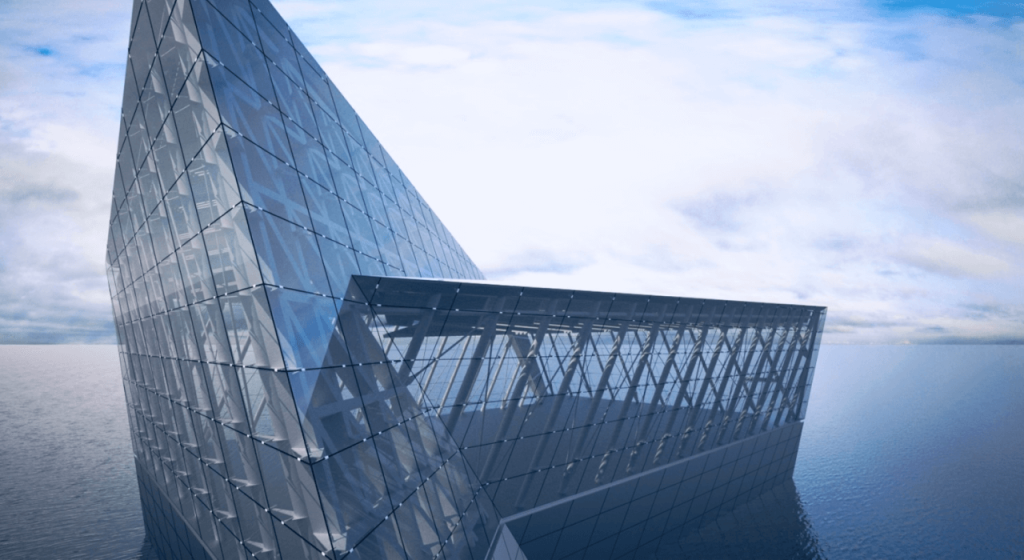
As façade design consultants, we led the construction team to develop & execute the Architect’s high design requirements for the Pavilion’s skin.
From Hat to Skirt, the team ensured tight-knit tolerances between all surfaces and joints to complement the Gems’ pristine structure.

