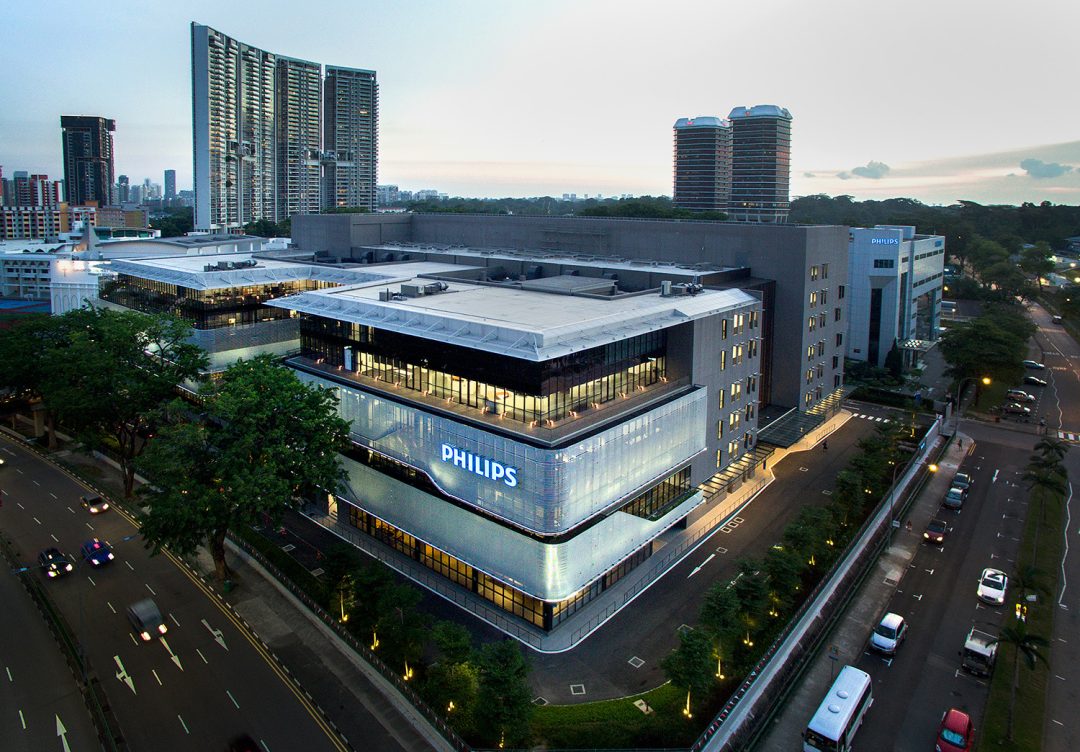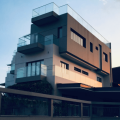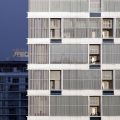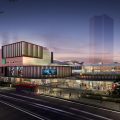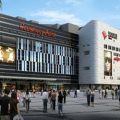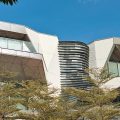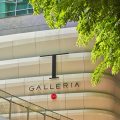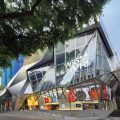The Philips APAC Center, which functions as the regional headquarters, located in Toa Payoh and spans across 6 floors, covering a total area of 35,303 square meters. The building is designed to serve as a center for innovation and digital healthcare services for Philips operations. The project objective is to create a building that reflects all the aspiration of Philips and its people through an innovative workplace environment.
In this project, GFD teamed up with LAUD Architects to develop the site and a new façade design for the building as part of a design competition by the clients. We were appointed to provide additional areas and a new façade roof with an “internal street.” The design concept of the project is “the weave” and “floating canopy.” On that, our team came up with the solution of using extruded profile screens, integrated grating, and planters, as well as a stick glazing system. We provide full scope from concept development to tender documentation, drawings review, VMU/PPT, factory & installation inspection, and completion of achieving the inspiring proposed design.
CONCEPT #1 – “Transparent” Sun-shading Skin
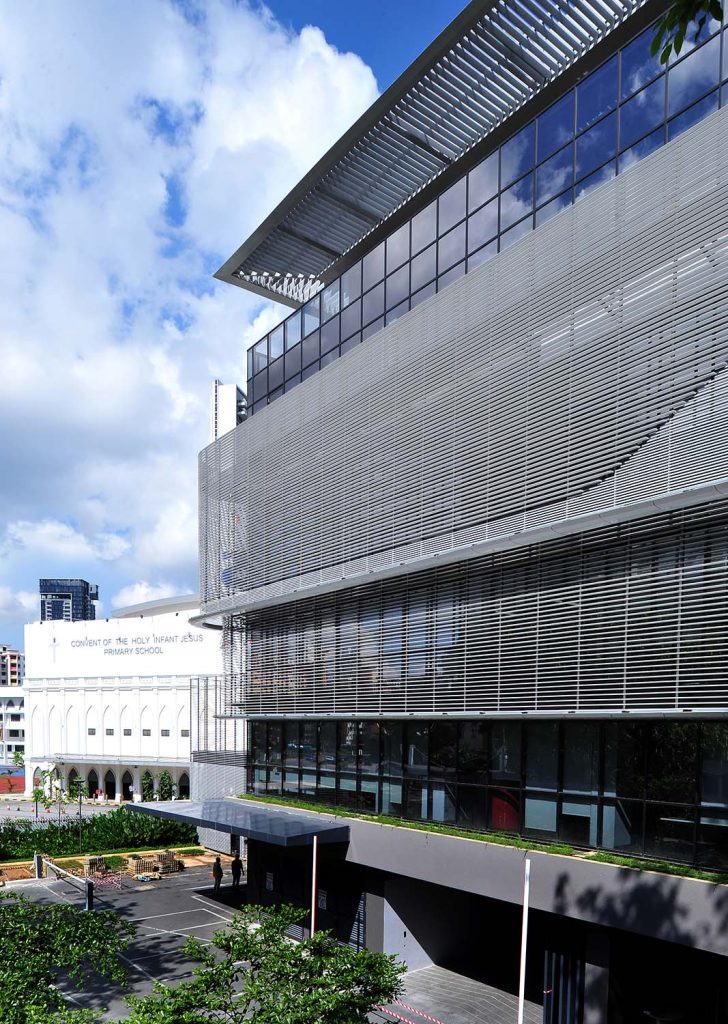
CONCEPT #2 – “Integrated Green Delights”
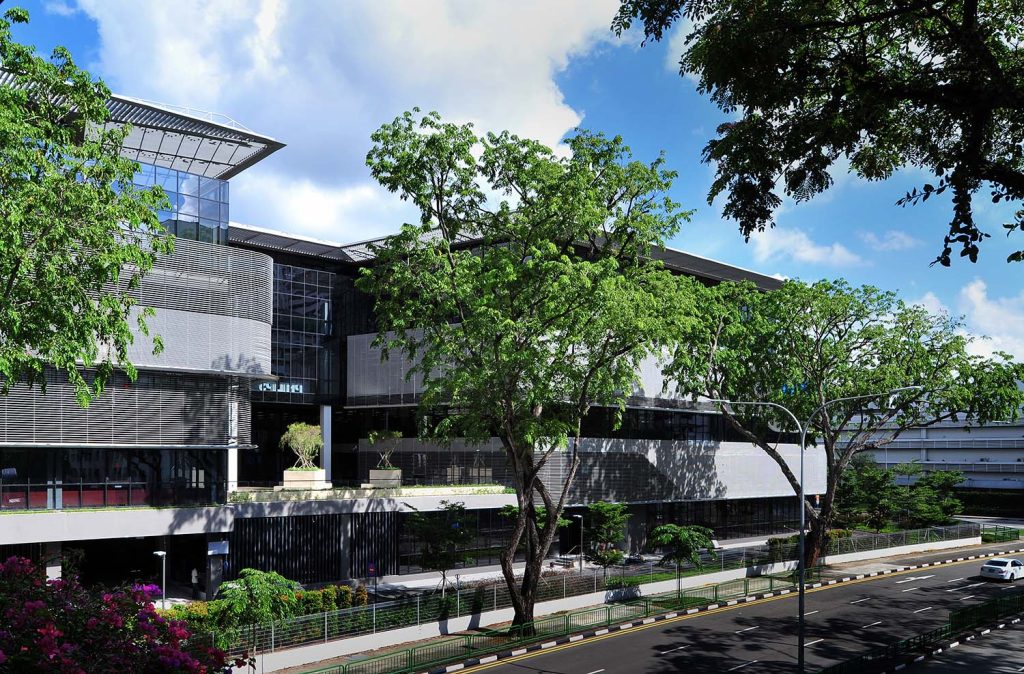
CONCEPT #3 – Outdoor Spaces
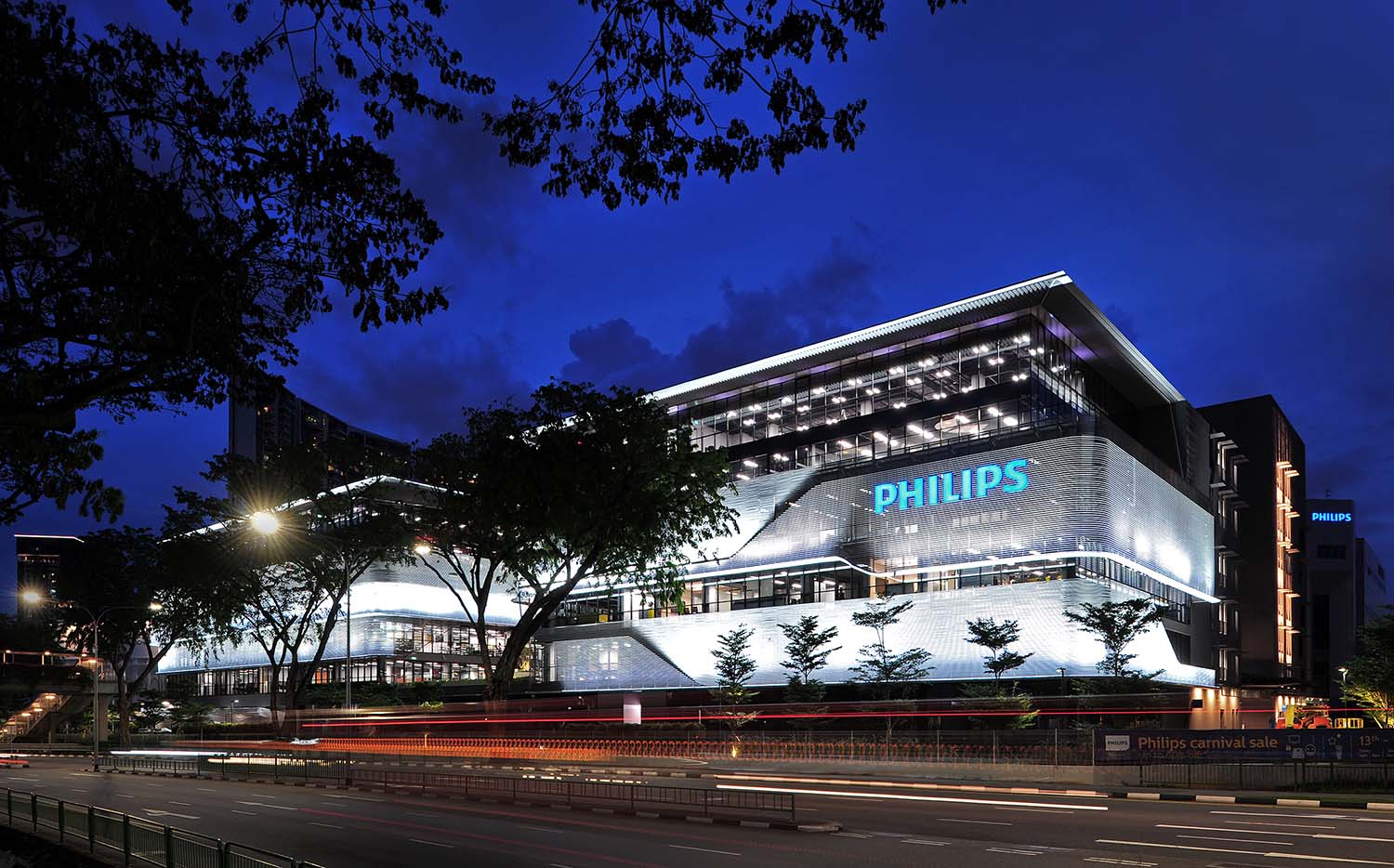
CONCEPT #4 – Central Street
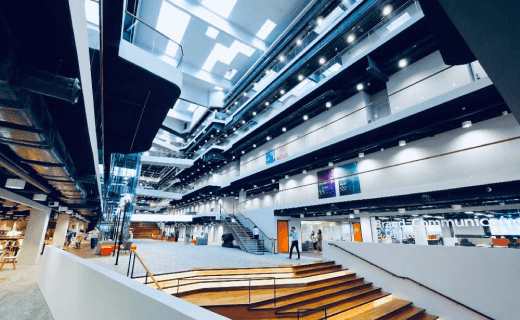
More Photos
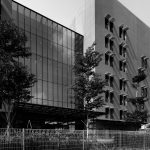
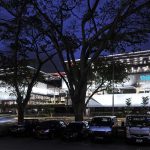
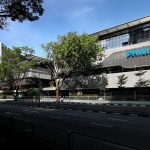
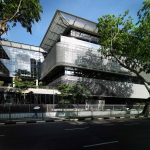
Photos Credit to Melvin H. J. Tan, LAUD Architects

