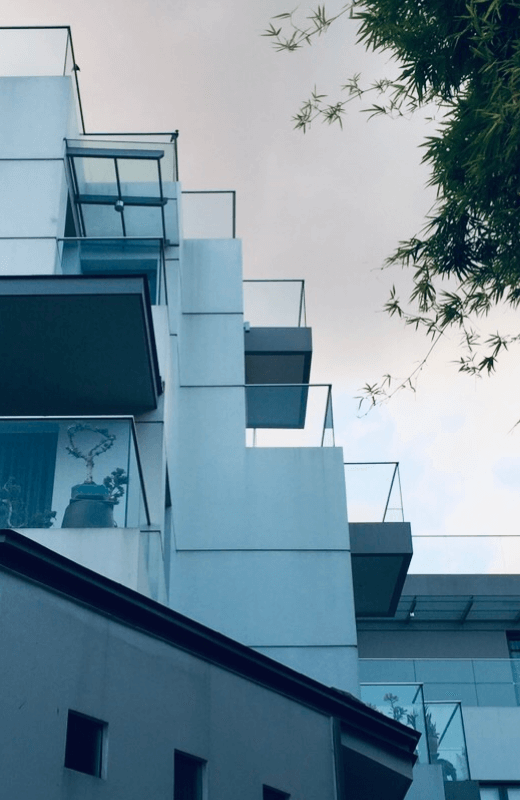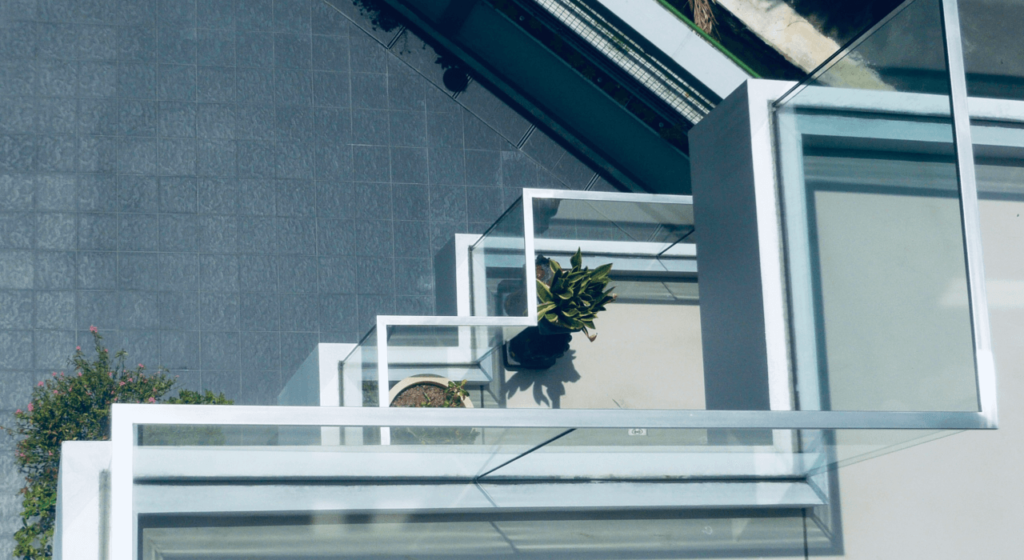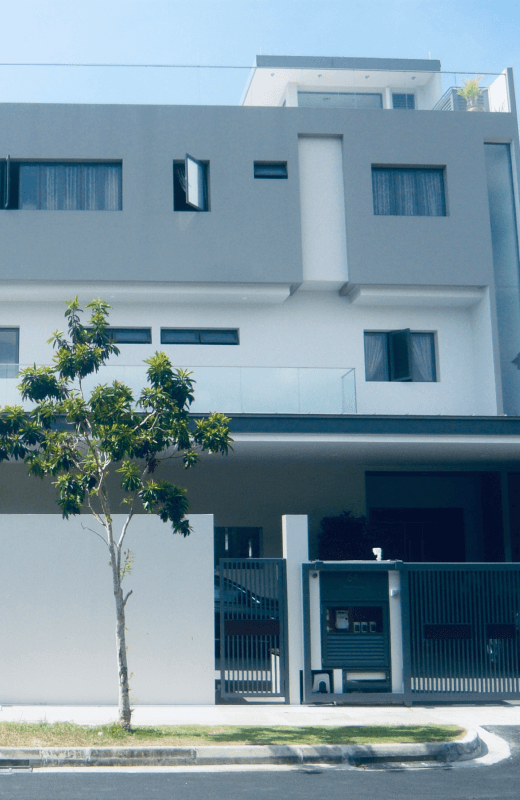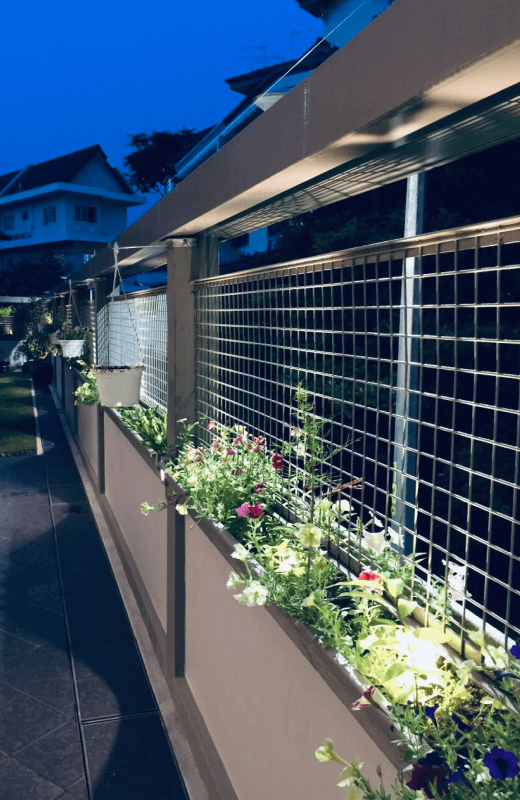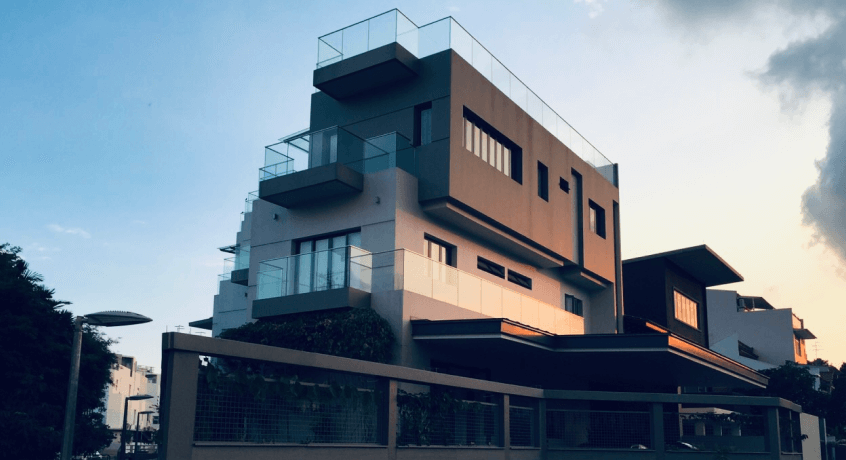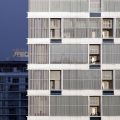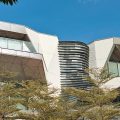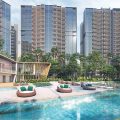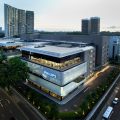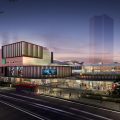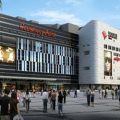Design Concept
It is a modern enclave for a multi generation family to retreat to privately after each working day.
A Semi-Detached House consisting of 3 storeys. Its triangulated site created a “deep central area”, posing a naturally dark & deep space for natural ventilation. The design team exploited the site’s potential by staggering 2 linear blocks of 3-storeys each, with the front block laid along the main road, distinguishing the private and semi-private wings of the house.
Facing South-East, the linear blocks were stacked in a “Lego format”, using a “pulling/pushing” approach in 2D directions to articulate the forms of the 3 storey blocks while achieving natural shading to floor beneath.
The approach created both horizontal & vertical voids, inviting ample natural daylight and cross-ventilation within the parameters of the home. Skylight and slit windows were strategically installed to illuminate the internal spaces in the day
