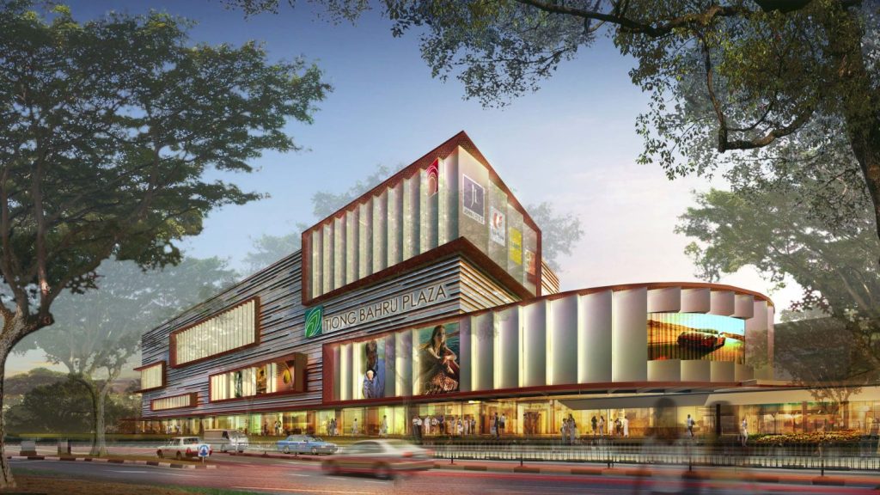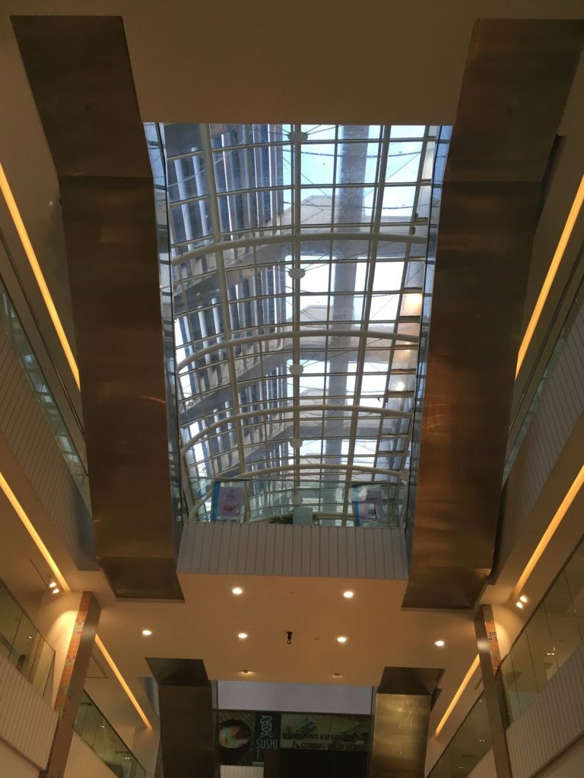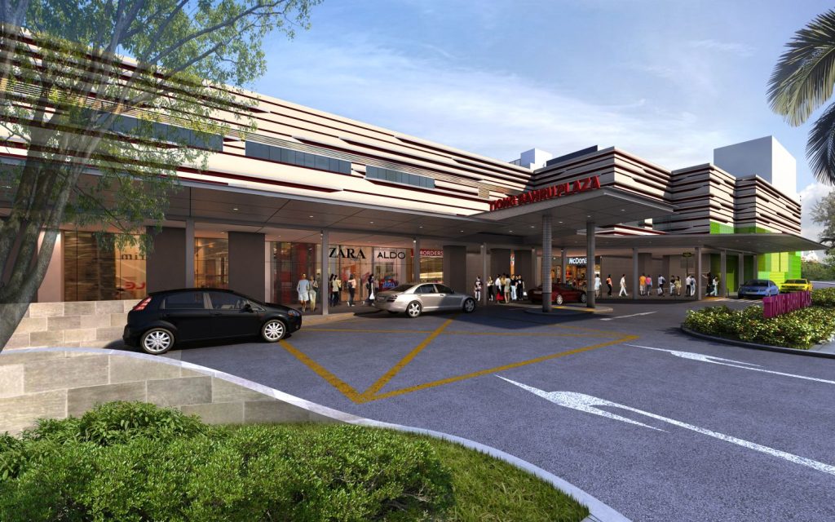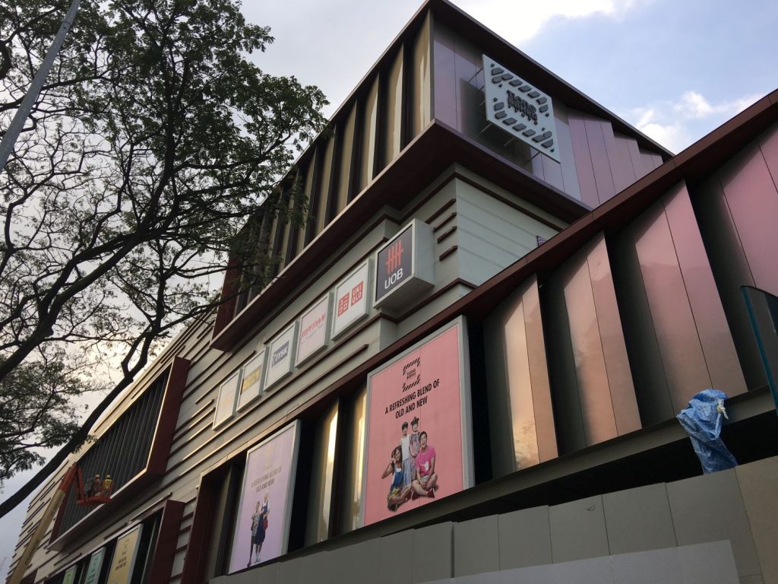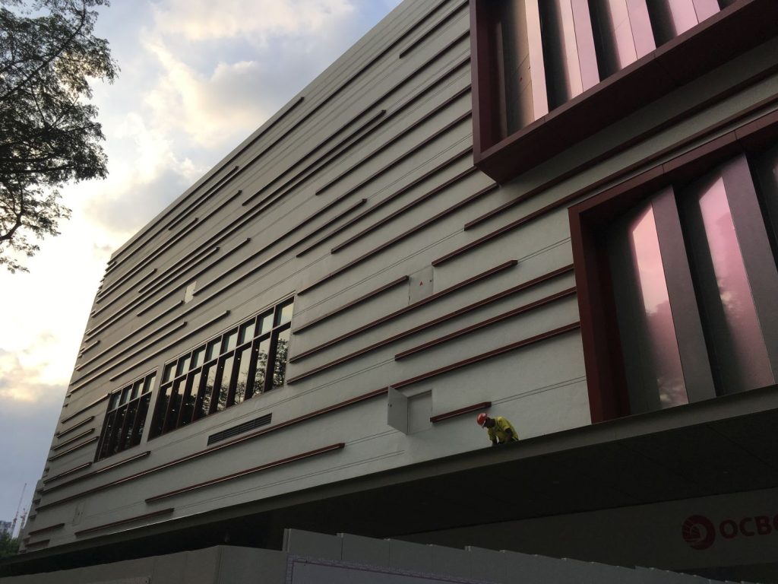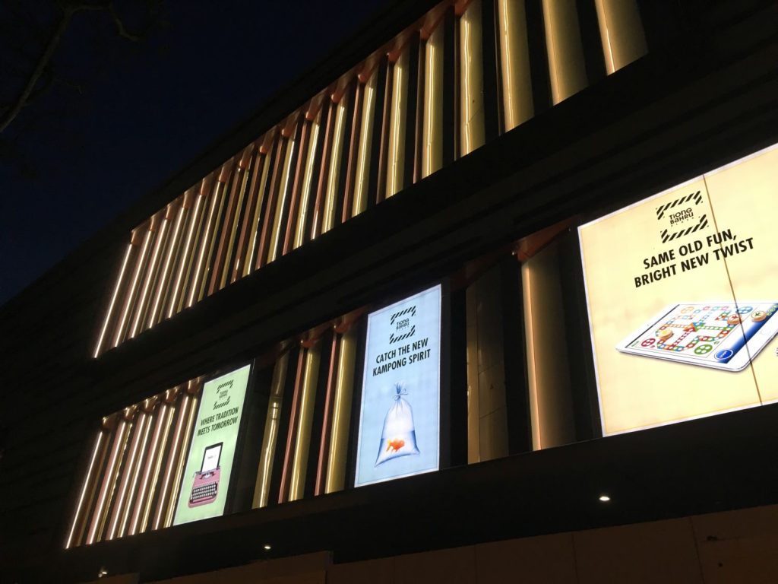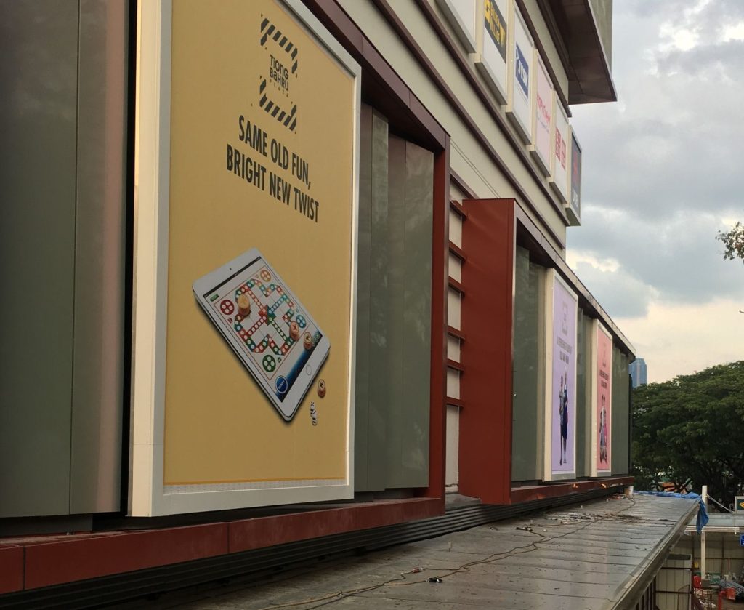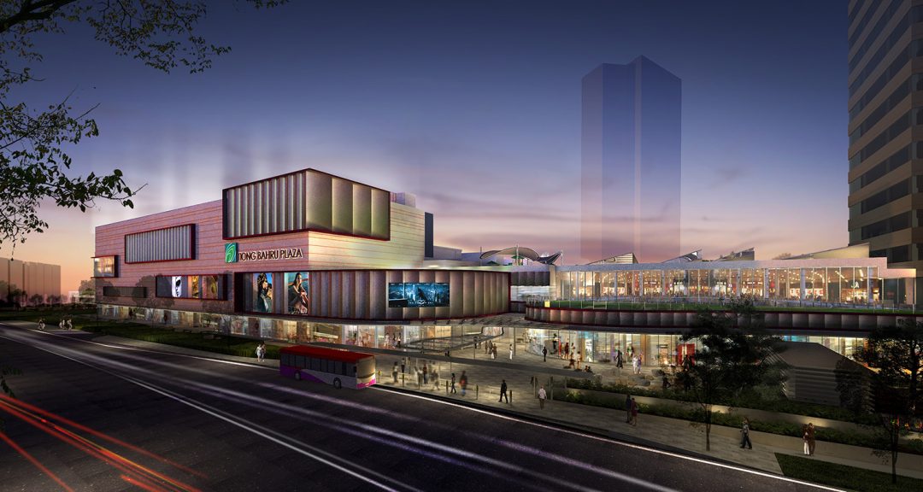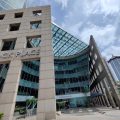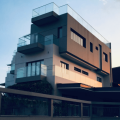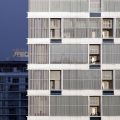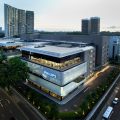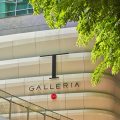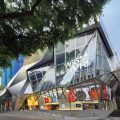Tiong Bahru Plaza, located in Tiong Bahru, Singapore, was first built in 1994. Given that it is adjacent to an office tower and is connected to Tiong Bahru MRT station, the building has a lot of potential to improve its traffic flow connectivity. Tiong Bahru Plaza then had a revamp in 2015. The project’s objective was to increase retail space, upgrade the exterior façade, integrate the mall with the MRT entrance, and connect the mall to the office tower via an extended podium.
In this project, GFD was appointed by the client and SAA Architect to develop a new full façade design with advertising signage for a “live” building. The design concept of the project is a “Jewel Box.” In order to integrate the design concept into the design, we use framed “boxes” with individual iridescent panels or signage. Our scope of work covers full scope from concept development, tender documentation and process, drawings review, VMU/PPT, factory and installation inspection.
Project Gallery
