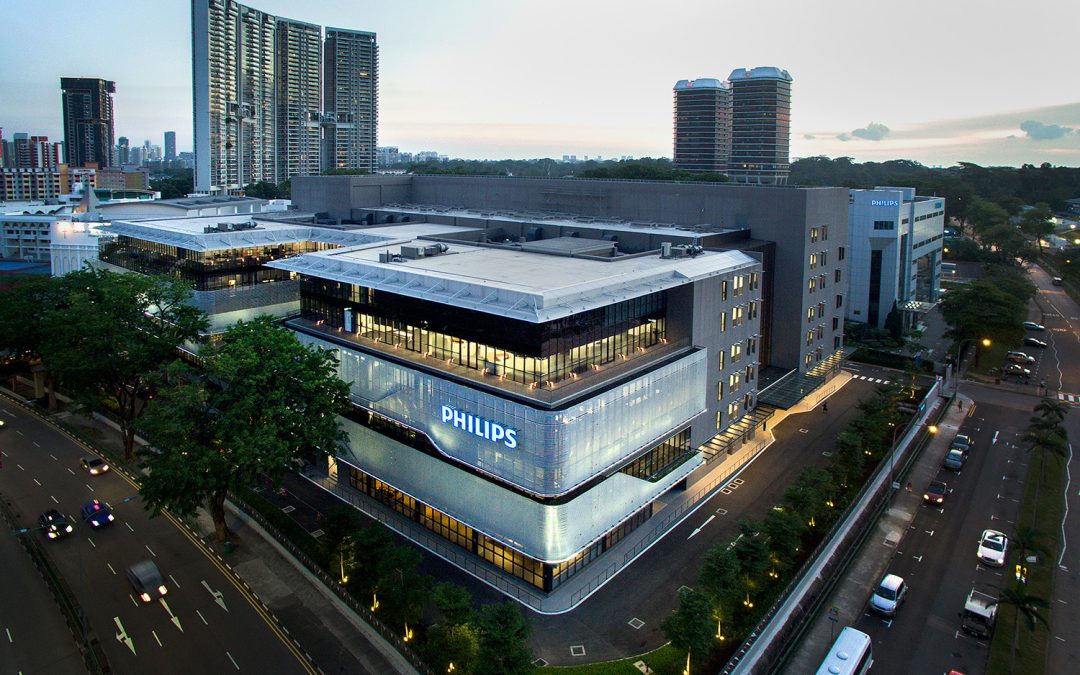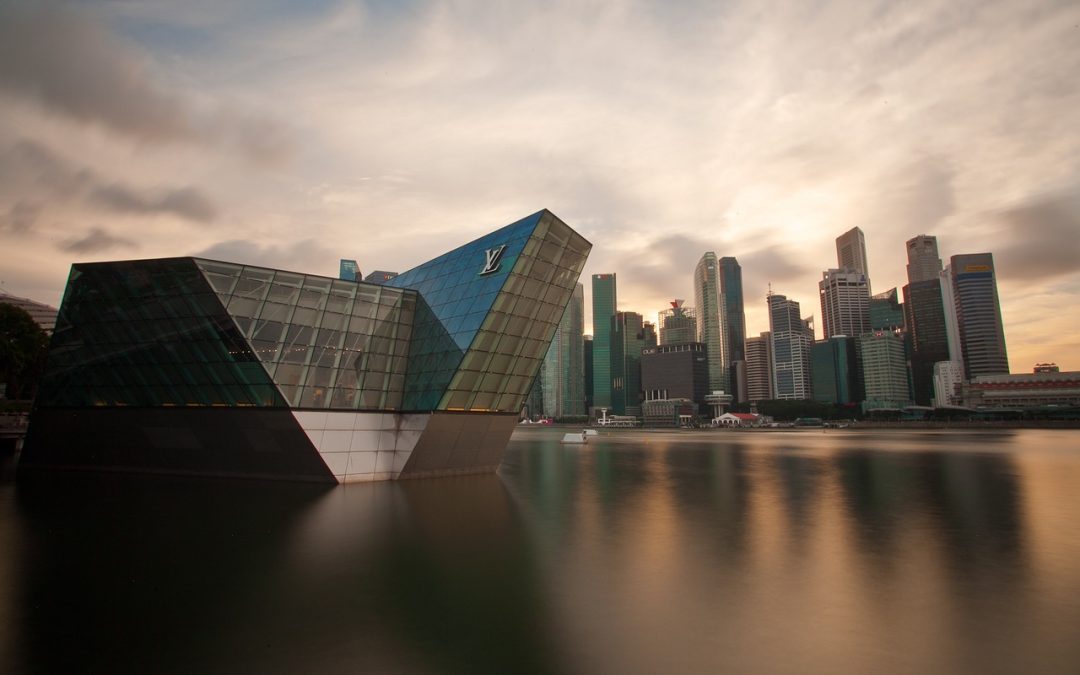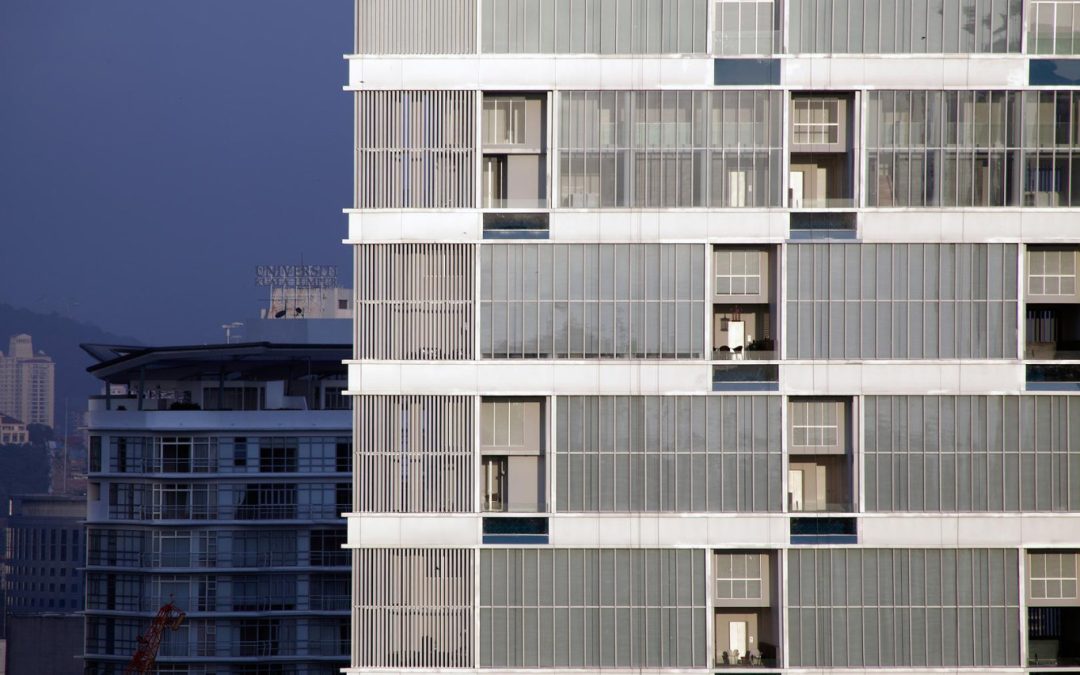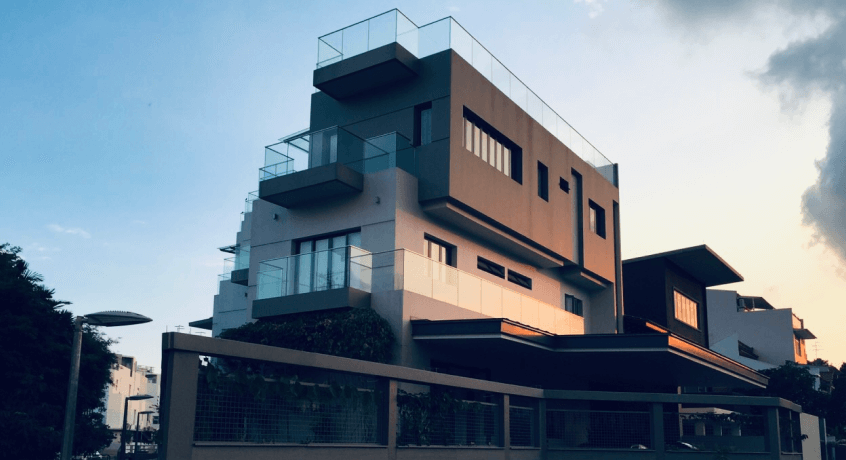 The Philips APAC Center, which functions as the regional headquarters, located in Toa Payoh and spans across 6 floors, covering a total area of 35,303 square meters. The building is designed to serve as a center for innovation and digital healthcare services for...
The Philips APAC Center, which functions as the regional headquarters, located in Toa Payoh and spans across 6 floors, covering a total area of 35,303 square meters. The building is designed to serve as a center for innovation and digital healthcare services for...
 Designed by Safide Architects as part of the Marina Bay complex, the “Crystal Pavillions” surface at both end of the Marina Bay Outdoor Event Plaza. It is now use for Louis Vuitton’s luxury fashion brand concept store and Apple’s Concept Store. GemsThe geometric forms...
Designed by Safide Architects as part of the Marina Bay complex, the “Crystal Pavillions” surface at both end of the Marina Bay Outdoor Event Plaza. It is now use for Louis Vuitton’s luxury fashion brand concept store and Apple’s Concept Store. GemsThe geometric forms...
 A high-rise development of 35 storeys, consisting of communal and commercial facilities within the building. To establish a visual connection between the existing entity and the commercial spaces. Seamlessly weaved into its façade is a breathtaking water feature – 95...
A high-rise development of 35 storeys, consisting of communal and commercial facilities within the building. To establish a visual connection between the existing entity and the commercial spaces. Seamlessly weaved into its façade is a breathtaking water feature – 95...
 Design Concept It is a modern enclave for a multi generation family to retreat to privately after each working day. A Semi-Detached House consisting of 3 storeys. Its triangulated site created a “deep central area”, posing a naturally dark & deep space for natural...
Design Concept It is a modern enclave for a multi generation family to retreat to privately after each working day. A Semi-Detached House consisting of 3 storeys. Its triangulated site created a “deep central area”, posing a naturally dark & deep space for natural...





