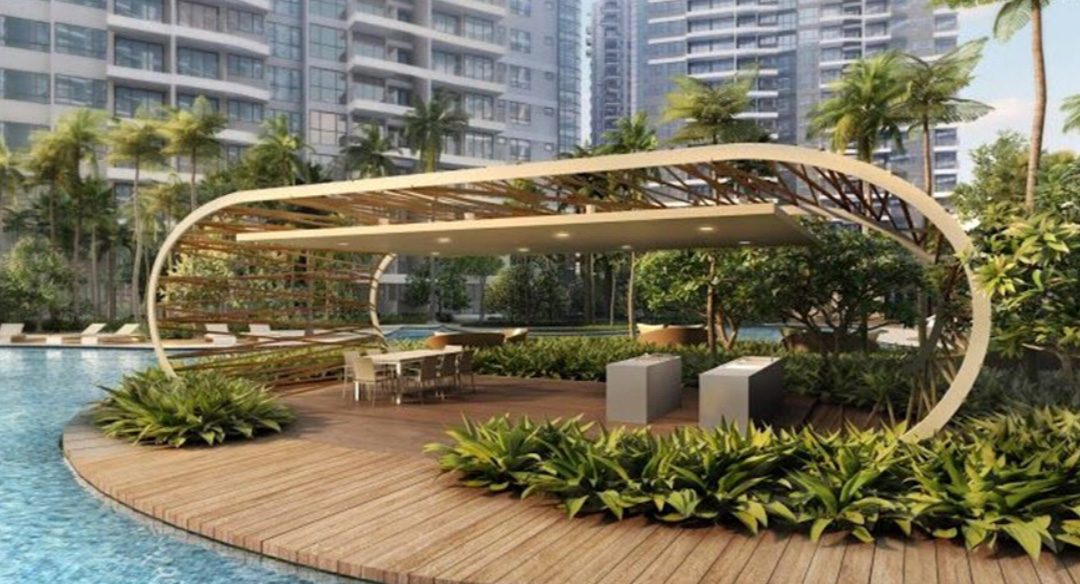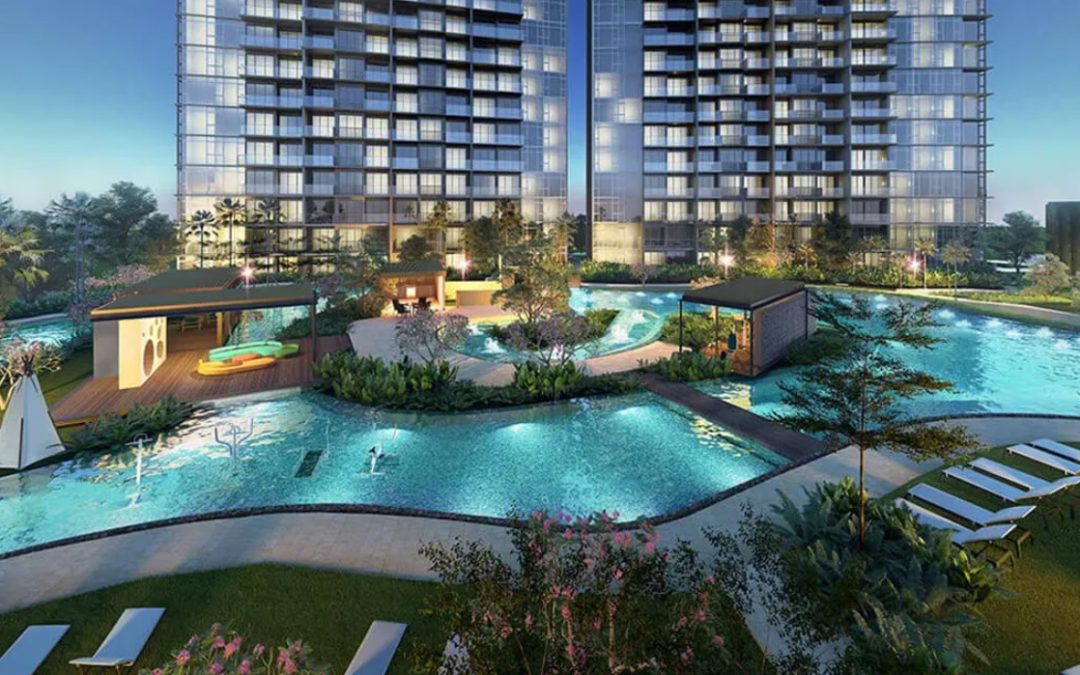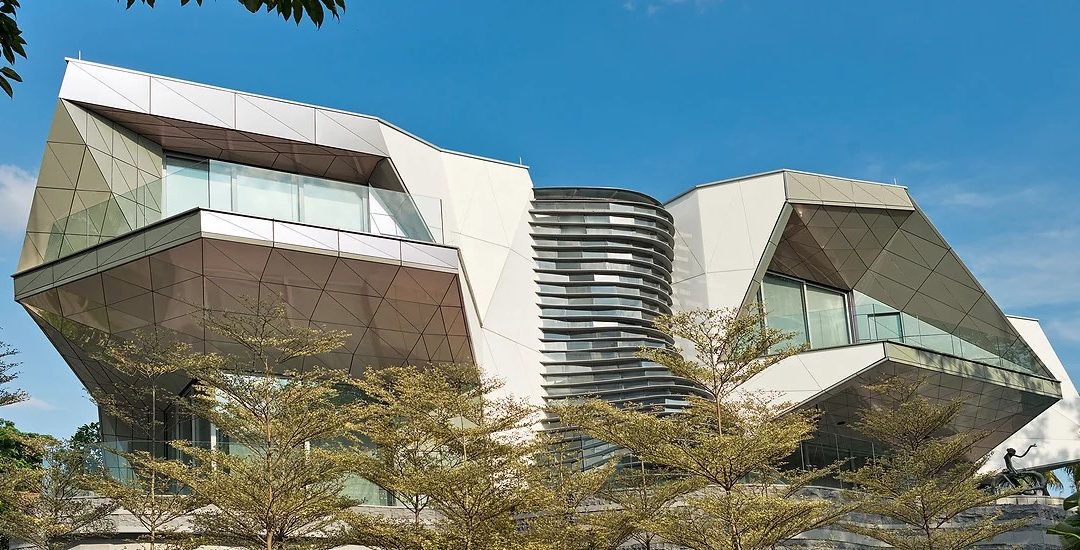 No. 11 White House Park was designed by Arc Studio Urbanism. The objective of this project is to turn a series of unusual shapes into a house that was ingenious, buildable, and cost-effective. The design conceived from the folded triangles of a Issey Miyake handbag,...
No. 11 White House Park was designed by Arc Studio Urbanism. The objective of this project is to turn a series of unusual shapes into a house that was ingenious, buildable, and cost-effective. The design conceived from the folded triangles of a Issey Miyake handbag,...
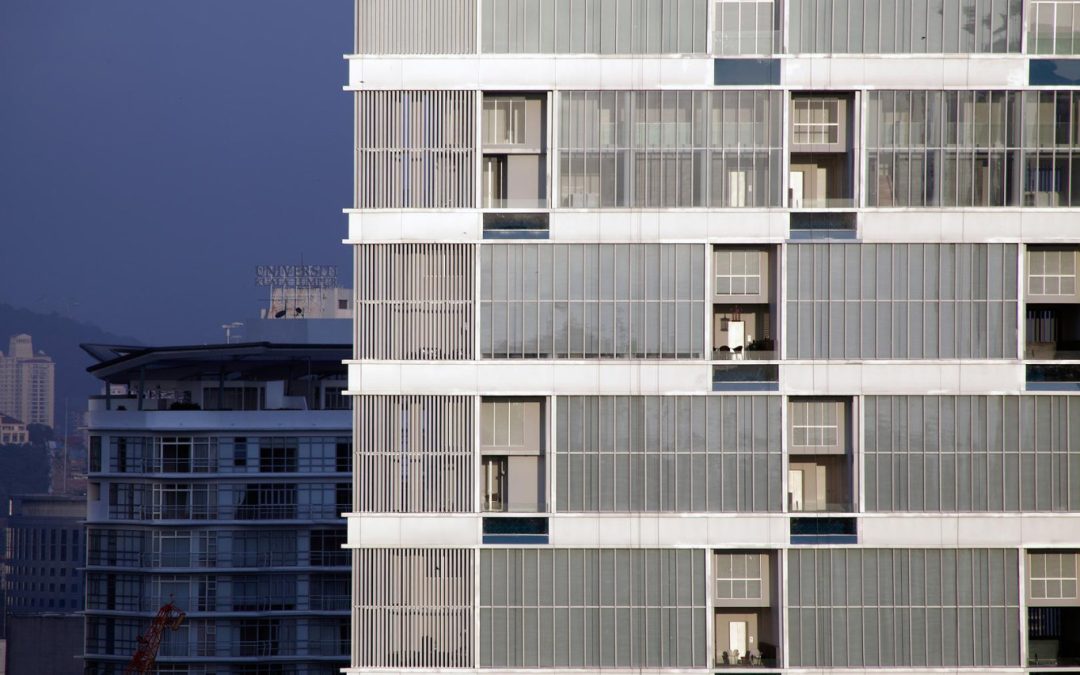 A high-rise development of 35 storeys, consisting of communal and commercial facilities within the building. To establish a visual connection between the existing entity and the commercial spaces. Seamlessly weaved into its façade is a breathtaking water feature – 95...
A high-rise development of 35 storeys, consisting of communal and commercial facilities within the building. To establish a visual connection between the existing entity and the commercial spaces. Seamlessly weaved into its façade is a breathtaking water feature – 95...
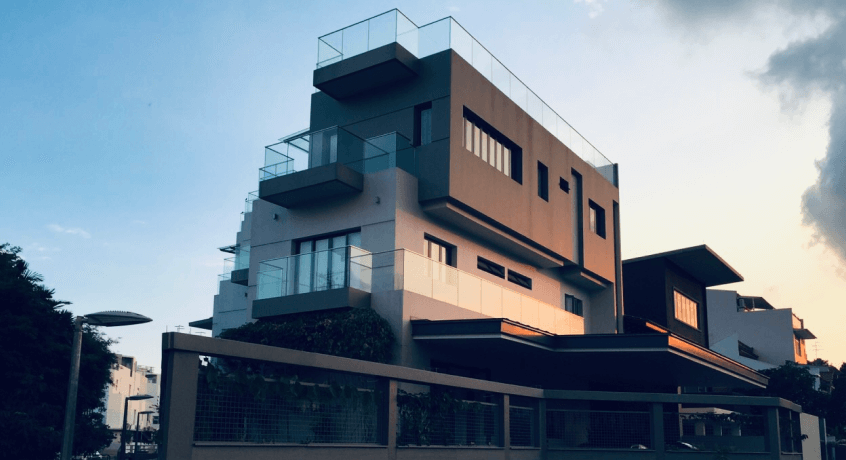 Design Concept It is a modern enclave for a multi generation family to retreat to privately after each working day. A Semi-Detached House consisting of 3 storeys. Its triangulated site created a “deep central area”, posing a naturally dark & deep space for natural...
Design Concept It is a modern enclave for a multi generation family to retreat to privately after each working day. A Semi-Detached House consisting of 3 storeys. Its triangulated site created a “deep central area”, posing a naturally dark & deep space for natural...
